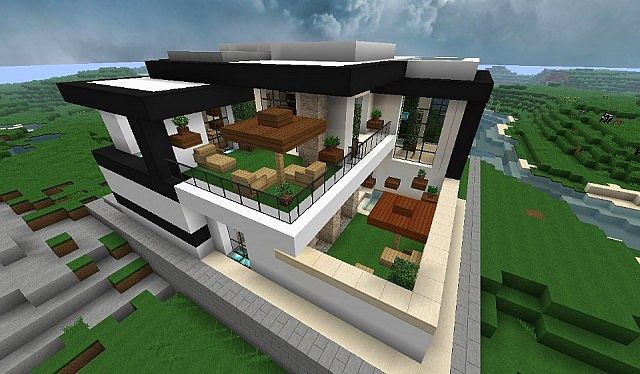The 8 Stage Process Of Building A House
Building a new house just the way you want it could be very exciting as well as frustrating, particularly if it’s your first time. To avoid getting stressed out midway through your new project, it’s important to have a very clear idea of how the process will go. This 8-stage guide is going to make the process of building your home much simpler and less stressful.
#1. Site clearing and foundation work
Often, site clearing and foundation work are performed by the same crew, but this may not be the case with a wooded lot. Using a backhoe and a bulldozer, the crew clears the site of rocks, debris and trees for the house and (in some cases) septic system.
The crew levels the site, puts up wooden frames to serve as a template for the foundation, and digs the holes and trenches. Footings (structures where the house interfaces with the earth that supports it) are installed. If your house is to have a full basement, the hole would be dug. Once concrete is poured into the holes and trenches, it will need time to cure. During this period, there will be no activity on the construction site.
After the concrete is cured, the crew applies a waterproofing membrane to the foundation walls; installs drains, sewer and water taps and any plumbing that needs to go into the first-floor slab or basement floor.
The first inspection is carried out at this point by the city inspector to ensure the foundation is up to code or standard.
#2. Complete rough framing
The floor systems, walls and roof systems are completed (collectively known as the skeleton of the house). Plywood or oriented strand board (OSB) sheathing is applied to the exterior walls and roof, and windows and exterior doors are installed. The sheathing is then covered with a protective barrier called house wrap which prevents liquid water from entering the structure, while allowing water vapor to escape. This reduces the chances of the occurrence of mold and wood rot.
#3. Complete rough plumbing, electrical and HVAC
Once the shell is finished, siding and roofing can be installed. At the same time, the electrical and plumbing contractors start running pipes and wires through the interior walls, ceilings and floors. Sewer lines and vents, as well as water supply lines for each fixture, are installed.
Bathtubs and one-piece shower/tub units are put in place at this point because there’s more room to maneuver large, heavy objects.
Ductwork is installed for the heating, ventilation and air-conditioning (HVAC) system, and possibly the furnace. HVAC vent pipes are installed through the roof, and insulation is installed in the floors, walls and ceilings.
The second, third and fourth inspections are carried out at this stage, by the inspector, to ensure rough framing, plumbing and electrical and mechanical systems are up to building code.
#4. Install insulation and complete drywall and interior textures; start exterior finishes
#5. Finish interior trim, install exterior driveways and walkways:
Interior doors, baseboards, door casings, window sills, moldings, stair balusters and other decorative trims are installed, along with cabinets and fireplace mantels. Walls get a finish coat of paint and are wallpapered where applicable.
#6. Install hard-surface flooring and counter tops, and finish mechanical trims. Also install bathroom fixtures.
#7. Install mirrors, shower doors and finish flooring and Finish exterior landscaping:
Mirrors, shower doors and carpeting are installed, and final cleanup takes place. Trees, shrubs and grass are planted and other exterior landscaping completed.
The fifth inspection is carried out at this stage by a building-code official who completes a final inspection and issues a certificate of occupancy (C.O.). If any defects are found during this inspection, a follow-up inspection may be scheduled to ensure that they’ve been corrected.
#8. A final overview or inspection by both you and the builder
Conclusion
The steps in this article are necessary to ensure that your vision for your home is achieved and enjoyed in the long run. It will be important to remember that at every step of the building process there needs to be a series of inspections to ensure that work is going on according to your specifications.





